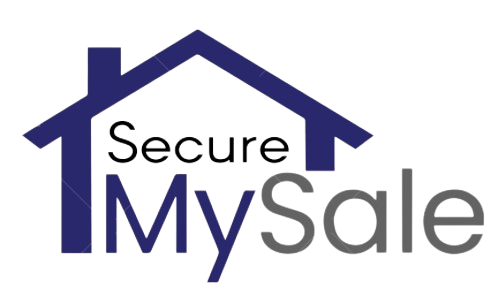A fantastic opportunity for a new family to purchase this 4 Bedroom detached home located on Gonerby Hill Foot. This home has been well looked after for over 25 years and is ready for the next chapter of your life!
This home offers plenty of space. Comprising an entrance porch, large hallway, dining room, living room, kitchen, office, utility, downstairs toilet, conservatory, Master bedroom with walk in wardrobe, shower room, bathroom, 2 further double bedrooms and a single bedroom. This home is gas central heating and double glazing. The drive can accommodate several cars, with the additional benefit having a good-sized garage.
The most impressive part of this home is the garden which is approximately 100ft long and has been renovated and maintained by the owners over the years. This south facing garden is separated into 3 sections and is perfect for a keen gardener. A large decking area which comes off the living room and conservatory at the top of the garden. Section 2 is perfect for the kids and the family pets to be sat around playing in the summer evenings. Section 3 is currently a mini allotment for all you avid gardeners!
FREEHOLD - COUNCIL TAX D - EPC D
Entrance Porch:
Hallway 15ft 3" x 7ft 11": Laminate flooring, single radiator with access to the dining room, living room, kitchen, and the stairs.
Dining Room 12ft 4" x 12ft 5": Gas fire, radiator and laminate flooring
Living Room 23ft 0" x 12ft 11": A larger than average living room with patio doors to the garden, laminate flooring, electric fire and radiator
Kitchen 15ft 6" x 7ft 10": Recently fitted Wren Kitchen, built in fridge, oven and dishwasher, induction hob and ample storage. Laminate flooring
Conservatory 12ft 8" x 11ft 8": Blinds all around with double doors leading to the garden. Tiled flooring
Office/Gym 11ft 8": Currently being used as a home gym. Access to conservatory and utility. Laminate flooring and radiator.
Utility 7ft 8" x 5ft 4": Access to the downstairs toilet and garage, storage and space for 2 appliances.
Downstairs W/C: Tiled flooring, toilet and basin.
Garage: Fantastic for storage of a vehicle or home goods. Combination Boiler located in the garage.
Garden: South facing great for keen gardeners with a greenhouse, two sheds and a playhouse!
Bedroom One 15ft 8" x 10ft 9": Built in furniture, front facing with a walk in wardrobe leading to the rear of the property. Laminate flooring and radiator
Shower Room 6ft 5" x 5ft 8": Power shower, toilet and basin.
Bathroom 7ft 5" x 7ft 9": Bath, Toilet and Basin with a large storage cupboard
Bedroom Two 13ft 0" x 11ft 2": Double room facing the rear of the property, laminate flooring and radiator
Bedroom 3 13ft 0" x 11ft 11": Double room facing the front of the property, laminate flooring and radiator and fitted furniture included.
Bedroom 4 9ft 0" x 7ft 11": Good size single room facing the front of the property. Laminate flooring

contact.this_property_is_marketed_by
Secure My Sale Estate Agents Grantham
Grantham, United Kingdom
Precio orientativo de £395,000 4 generic.bed | 2 generic.bathGrantham, United Kingdom
Precio orientativo de £375,000 5 generic.bed | 4 generic.bath