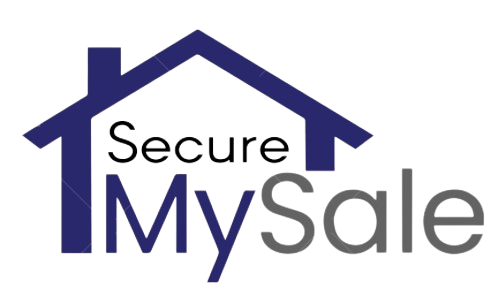 1948m²
1948m²
 0m²
0m²
Secure My Sale Estate Agents Grantham are delighted to offer to the market this superb, detached Family Home on the popular Hunters Gate development. This lovely family home is immaculately presented throughout and offers flexible spacious accommodation designed for modern day living. It is approximately 20 minutes’ walk from the town centre and has good access to the A1 and Grantham Train Station.
The entrance hall with staircase to first floor has a cloakroom off, double doors leading to the front to rear 22’ Lounge, further doors to the Sitting Room, Cloakroom and to the Family Breakfast Kitchen which is fitted with a comprehensive range of contemporary wall and base units, and ample workspace, space for breakfast table and French doors to the rear garden. The first floor has a good size Landing, Master Bedroom with en-suite shower room and dressing area with built in double wardrobes, Guest Bedroom with ensuite Bedroom 5/Study and a Family Bathroom. To the second floor are two further double bedrooms with a Jack n Jill style shower room connecting.
At the front of the property the garden is lain to lawn with slabbed steps giving access to the front door. To the side there is a driveway with parking for several cars and leading to the single garage. To the rear of the property is a southerly-facing garden comprising an attractive slabbed patio area, which leads on to good sized lawn. Pathway and gated access to the driveway and courtesy door to the rear of the garage.
GROUND FLOOR
Entrance Hall:
Sitting Room: 10’5” x 8’10”
Lounge: 22’5” x 11’0”
Breakfast Kitchen: 13’8” x 13’8”
Cloakroom:
FIRST FLOOR
Landing:
Master Bedroom: 13’7” x 10’5”
Ensuite:
Guest Bedroom: 11’0” x 10’11”
Ensuite
Study/Bed Five: 8’10” x 8’1”
Family Bathroom: 6’10 x 5’6”
SECOND FLOOR
Bedroom Three: 15’2” x 10’11”
Bedroom Four: 12’4” x 10’6”
Jack ‘n’ Jill Shower Room:
OUTSIDE
Front Garden:
Driveway:
Garage:
Rear Garden:

contact.this_property_is_marketed_by
Secure My Sale Estate Agents Grantham
Grantham, United Kingdom
Vejledende pris pr £395,000 4 generic.bed | 2 generic.bathGonerby Hill Foot, United Kingdom
Vejledende pris pr £365,000 4 generic.bed | 2 generic.bath